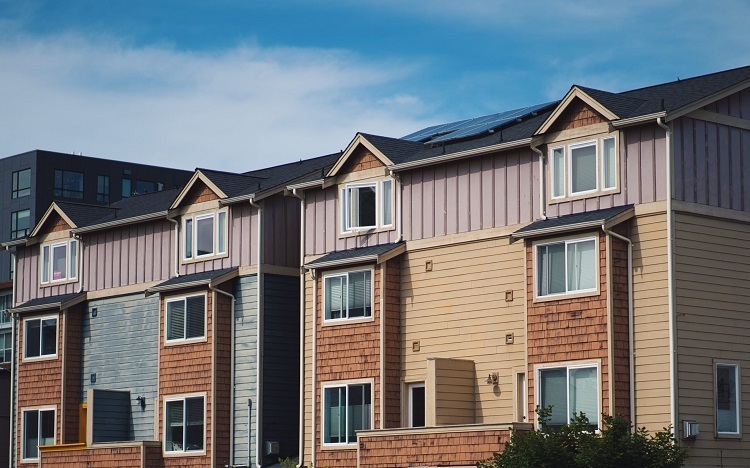Take a drive through any suburban neighborhood in central Florida and you will discover that most homes are single-story dwellings. Multi-story homes do exist, but they are the exception rather than the rule. On Utah’s Wasatch front, you will find just the opposite. Multi-story homes in and around the Salt Lake City area are more common.
So, what’s the difference? It is not just one thing. There are quite a few differences that go above and beyond the obvious. The differences between the two models affect everything from purchase decisions to local building policies.
A Home’s Footprint
The amount of physical land a building consumes is known as its footprint. Single-story homes tend to have larger footprints because all the living space is contained on the ground floor. Multi-story homes achieve smaller footprints by stacking living spaces.
This principle matters more than you might think. An article published on The Balance website offers some simple numbers that make this more understandable. Let us say you have a city block divided into 40′ x 80′ lots. Each lot has 3,200 square feet of land. Assume building codes stipulate that no more than 40% of a lot can be consumed by the home.
You can build a single-story home on the entire 40% and still have 60% for everything else. Alternatively, you could build a multi-story home with a 900 square foot foundation, get the same amount of living space, and consume only 28% of the allowable footprint. Now you have more room for your yard.
Local Housing Density
Single- and multi-story homes present differently when it comes to housing density too. Going back to the central Florida example, single-story homes with larger footprints can make neighborhoods seem more densely packed than they really are. Houses often feel like they are on top of one another.
Densely packed urban areas run into the same problem despite city streets often being lined with multi-story homes. But there you have the added disadvantage of extremely small lots. A multi-story dwelling in a suburban neighborhood would seem to be the ideal solution if you are into ample yard space and a neighborhood that doesn’t feel cramped.
Heating and Cooling Costs
One of the big advantages of single-story dwellings is that they require less energy to heat and cool. In addition to water table issues, this is one of the reasons so many Florida homes are single-story. It’s just too expensive to run the AC otherwise.
Up in Salt Lake City, the winter months are more difficult for owners of multi-story homes. They are harder to heat, and upper floors tend to be warmer than the ground floor.
Other Considerations
There are other considerations to think of. For example, you might be looking at selling the family home and downsizing. Salt Lake City’s CityHome Collective explains that retirees are the most likely downsizing candidates. As a local real estate broker, they find downsizing clients are more amenable to single-story structures.
Single-story homes take steps out of the equation. Homeowners are not walking up and down stairs multiple times per day. Likewise, single-story homes often require less cleaning and maintenance.
On the other hand, multi-story homes make it easier to separate spaces. CityHome Collective says this is appealing to families. A multi-story home offers most of the common space on the first floor while bedrooms are on the upper floors. This allows the separation that cannot be achieved with single-story homes.
And now you know. There is more to the single- and multi-story home question than meets the eye. Perhaps buying your next home will not be so easy now.












